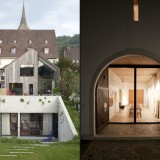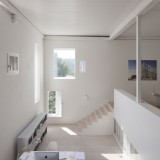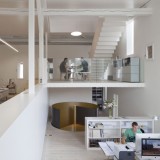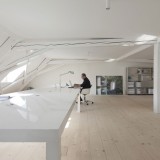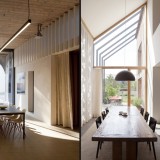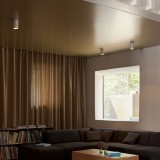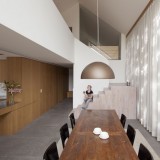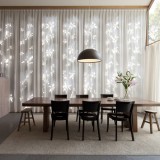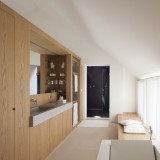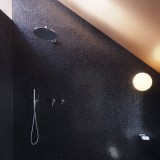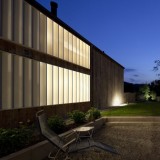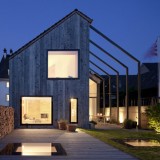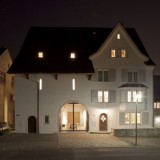The design of this adaptive re-use project by Huesler Architects was born initially out of a design competition. The design was based on the renovation of an historic farmhouse situated within the historic center core of the city, constructed in 1743. Today the converted farmhouse serves as an office for an architectural design company, provides community meeting space, and serves as a compelling link to a new, adjacent private residence.
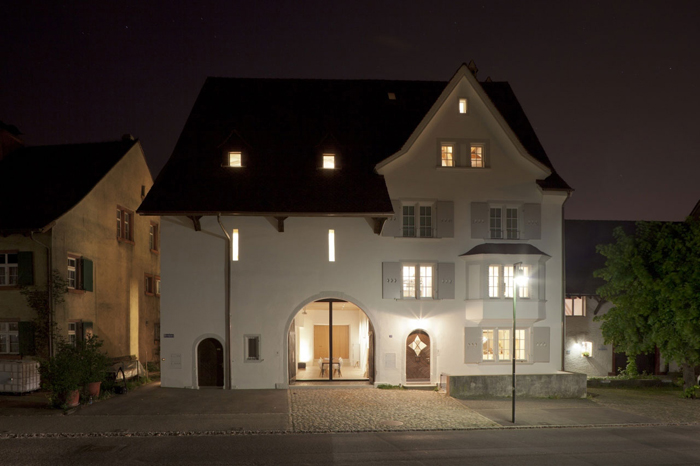
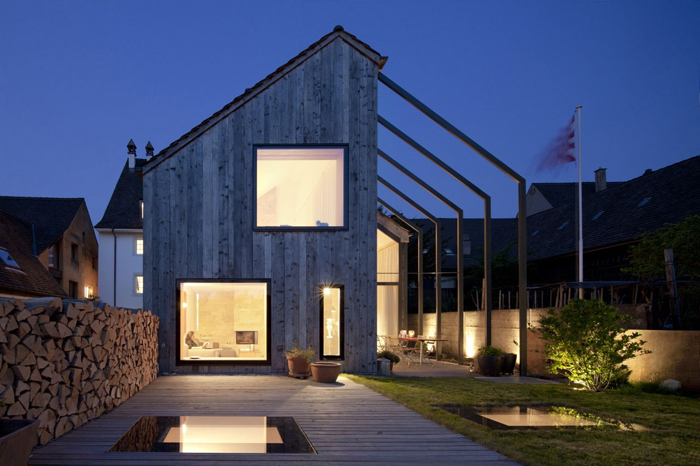
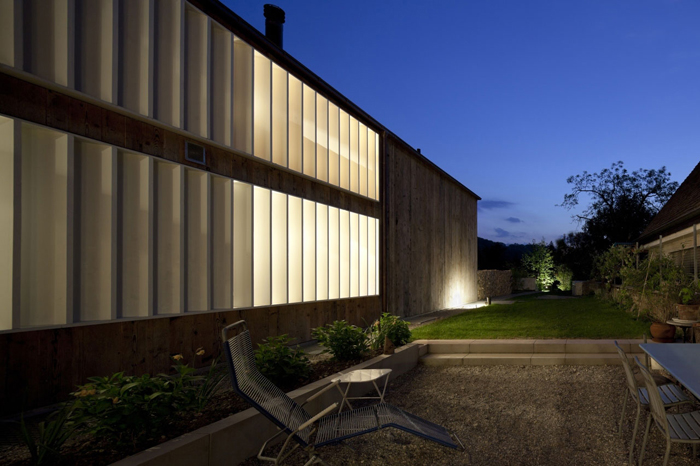
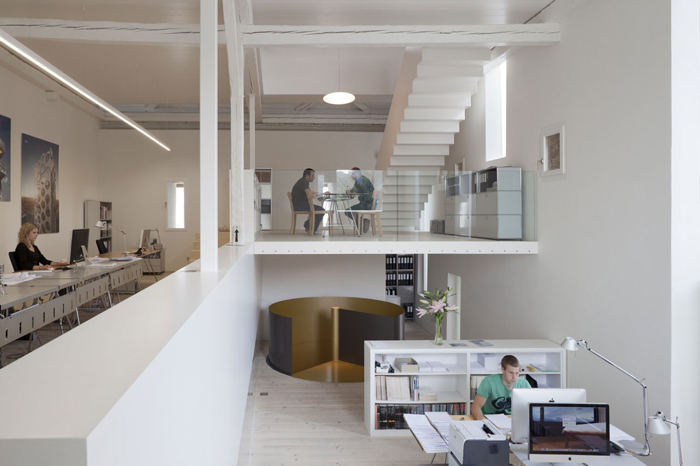
click on images to zoom them.
Something's wrong with this post?
Missing Images? Broken links?
Help Us. Report it!
Missing Images? Broken links?
Help Us. Report it!

