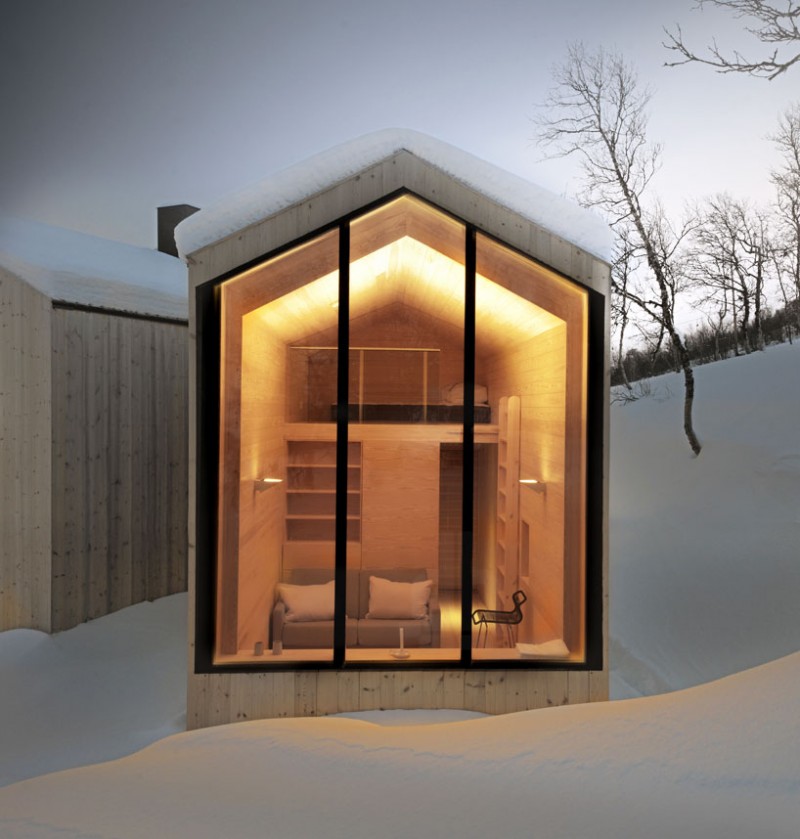Located near the Norwegian village of Geilo, Reiulf Ramstad Arkitekter has designed a family home which presents a contemporary interpretation of vernacular building techniques. Internally, the varied use of internal levels allows the building to adapt to the plot’s gradient, while a separate annex forms an extension of the main lodge. one accesses the cabin beneath the cantilevered glazed volumes, entering a hall with polished in-situ concrete floors. a wooden staircase ascends to the generously proportioned living quarters. the kitchen forms the centerpiece of the home, where a countertop of glass fiber reinforced concrete is cantilevered into the center of the space. further steps then lead to elevated living and dining areas, which provide occupants with a suitable degree of privacy. the extruded structure composes sweeping views, while carefully positioned smaller apertures provide glimpses of the immediate surroundings.
